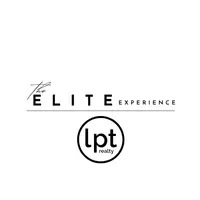4 Beds
3 Baths
2,644 SqFt
4 Beds
3 Baths
2,644 SqFt
Key Details
Property Type Single Family Home
Sub Type Single Family Residence
Listing Status Active
Purchase Type For Sale
Square Footage 2,644 sqft
Price per Sqft $501
Subdivision Bon Air Resub Blocks 2
MLS Listing ID TB8378129
Bedrooms 4
Full Baths 3
HOA Y/N No
Originating Board Stellar MLS
Year Built 1949
Annual Tax Amount $7,724
Lot Size 7,840 Sqft
Acres 0.18
Lot Dimensions 60x131
Property Sub-Type Single Family Residence
Property Description
This home boasts a gourmet kitchen thoughtfully designed for a culinary the enthusiast in mind. Equipped with stainless steel appliances including gas stove, custom shaker cabinetry, Marble countertops, massive marble island, gas stove, convenient pot filler, built in microwave drawer, under counter lighting and granite kitchen sink.
The wet bar is an additional feature located just off the kitchen which is large enough to double as a coffee bar. This bar includes wood cabinets, stainless steel sink and built in beverage cooler.
Dual primary suites (with en suites) are ideal for multi-generational living or hosting guests, simultaneously providing comfort and privacy. On the main level is one of the primary suites and two other bedrooms. The upstairs primary suite is entirely dedicated to the owner with a very spacious area, walk in closet, separate shoe closet, double vanities and large walk-in shower. Dedicated AC units for each suite.
Dreamy laundry room designed to please. This room offers additional built-in storage, wood shaker cabinets, soaking sink, leather marble countertops. custom fitted front loading Whirlpool washer and gas dryer and a tankless gas water heater.
Outdoor living includes a newly designed paved driveway with ample parking, landscaped front and back yard which uses reclaimed irrigation system. French doors lead out to a side porch off the dining room. The back of the home has a new deck spanning the width of the home and is partially covered for outdoor entertainment. The back yard boasts plenty of room for entertainment or family gatherings in the wonderful Florida sun. Don't miss the opportunity to snag this South Tampa gem!
Location
State FL
County Hillsborough
Community Bon Air Resub Blocks 2
Area 33609 - Tampa / Palma Ceia
Zoning RS-60
Rooms
Other Rooms Attic, Family Room
Interior
Interior Features Built-in Features, Ceiling Fans(s), Eat-in Kitchen, Kitchen/Family Room Combo, Open Floorplan, Stone Counters, Thermostat, Walk-In Closet(s), Wet Bar, Window Treatments
Heating Electric
Cooling Central Air
Flooring Hardwood, Tile
Furnishings Negotiable
Fireplace false
Appliance Bar Fridge, Dishwasher, Disposal, Dryer, Exhaust Fan, Freezer, Gas Water Heater, Ice Maker, Microwave, Range, Range Hood, Refrigerator, Tankless Water Heater, Washer
Laundry Inside, Laundry Closet, Laundry Room
Exterior
Exterior Feature French Doors, Lighting, Rain Gutters, Sidewalk, Sprinkler Metered
Parking Features Driveway, Garage Door Opener
Garage Spaces 2.0
Fence Fenced
Community Features Street Lights
Utilities Available Cable Connected, Electricity Connected, Natural Gas Connected, Sewer Connected, Sprinkler Recycled, Water Available
Roof Type Shingle
Porch Covered, Deck, Front Porch, Rear Porch, Side Porch
Attached Garage true
Garage true
Private Pool No
Building
Lot Description City Limits, Level, Near Public Transit, Sidewalk, Paved
Story 2
Entry Level Two
Foundation Crawlspace
Lot Size Range 0 to less than 1/4
Sewer Public Sewer
Water Public
Structure Type Stucco,Frame
New Construction false
Others
Senior Community No
Ownership Fee Simple
Acceptable Financing Cash, Conventional, FHA, VA Loan
Listing Terms Cash, Conventional, FHA, VA Loan
Special Listing Condition None
Virtual Tour https://listings.tamparealestatephotos.com/videos/01964539-04f9-7013-94bf-5f2ed7259cb8








